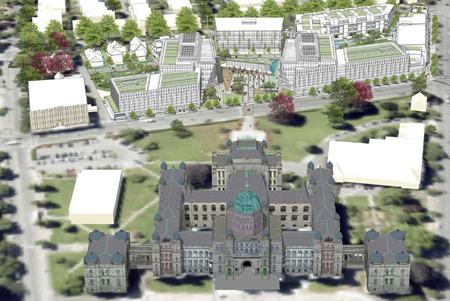Apr
6
By Robert Hawkes
James Bay Beacon readers asked us to provide an update on the Capital Park project featured in our February cover. Capital Park is a joint development by Jawl Development Corporation and Concert Real Estate Corporation. We got in touch with Robert Jawl, of Jawl Properties Ltd., asking about project details and status.
Capital Park is being built in two phases, with a major office building (A1 on accompanying site plan), a residential building (B), the library (where A1, B join), commercial space (other end of B) and relocated heritage buildings (HH) in the first phase. Another office building, additional residential buildings, a retail plaza, a public plaza and additional courtyard spaces comprise the second phase.
According to Robert Jawl "the project is proceeding on schedule and the first office building on Superior Street will be occupied on or around September 1, 2017." The residential building fronting on Menzies Street is "also proceeding on schedule and is projected to achieve occupancy on September 1, 2017. This building is comprised of retail premises at grade level, as well as 53 rental apartment units on floors 2, 3, and 4." Underground parking is provided in the project. Those wanting to be notified when more information is available on the residential components can fill out a form at http://capitalparkvictoria.com (click on register tab).
A fitness facility will be located on the ground floor of the first phase office building. I asked if this was exclusively for those working in the offices, or would it be open also to residents of James Bay. According to Robert Jawl "This facility is principally for the use of those working in the office buildings forming part of Capital Park but there will also be public access to this premises subject to certain terms and conditions which have yet to be fully resolved."
 |
| Capital Park site plan, provided courtesy of the site architect, Endall Elliot Associates. |
The James Bay branch of the Greater Victoria Public Library (see separate article in this issue) and Red Barn Market together will account for all 'retail' space in the first phase of the project. A second retail plaza will be part of the second phase, although occupants have not yet been announced.
I contacted one of the Red Barn owners, Russ Benwell, about their James Bay plans. The store, about 6100 square feet (570 square metres), will be located near the Menzies and Michigan corner. With high ceiling and three walls of glass, the store will have a bright, open feel. As well as produce, grocery and meats, the store will have a long sandwich bar and also sell hard ice cream. Where possible Red Barn Market products are grown or produced on island. Russ Benwell reports that the James Bay store will be open seven days a week, from early in the morning until 9 pm. They hope to be able to open late in 2017, or very early in 2018 at the latest This will be the seventh Red Barn Market location, all in the greater Victoria area.
 |
| Artist conception of Capital Park as viewed from above the legislature. The central public plaza and second phase retail plaza are shown in the centre, with the library on the far right corner. Image provided courtesy of the project architect, Endall Elliot Associates. |
I wondered how the Capital Park project might impact walkability in our James Bay community. In studying the site plan, I was impressed with the many outdoor areas and connecting paths. The development may enhance walkability compared to previous use of the property, since paths will lead from the corner of Michigan and Menzies Streets, as well as Parry and Powell Streets, through the complex to a crosswalk on Superior near the legislature grounds fountain.
 |
|
Photo of current construction status of the part of the project that will become the Red Barn Market. Photo by Robert Hawkes. |
A number of innovative and sustainable development features are included in the project. As well as low flow bathroom fixtures, and energy efficient appliances and lighting, natural light is used wherever possible. Much of the roof area will be covered in vegetation, which helps reduce heat island effects and regulates the flow of storm water runoff. The fitness centre, and bicycle racks encourage healthy living. There is also provision for electrical vehicle charging. Initially this is limited to about ten stations, but the infrastructure provides for more if future demand is there.
 |
| Artist conception of Red Barn Market corner of the project (corner of Menzies and Michigan Streets). Image provided courtesy of Red Barn Market. The original drawing provided by the project architect, Endall Elliot Associates. |
According to Robert Jawl, the second phase of the project is expected to start construction in October 2017, and to be complete mid to late 2019. The second phase will include another large office building, residential buildings along Michigan Street, a retail plaza, as well as additional outdoor public spaces and pathways. While the first phase residential units are rental, in the second phase there is a mix of condominium and rental housing. There are 175 housing units in total across both phases of the project.
The Capital Park project has a comprehensive website (http://capitalparkvictoria.com) with additional details and artist concept drawings.
